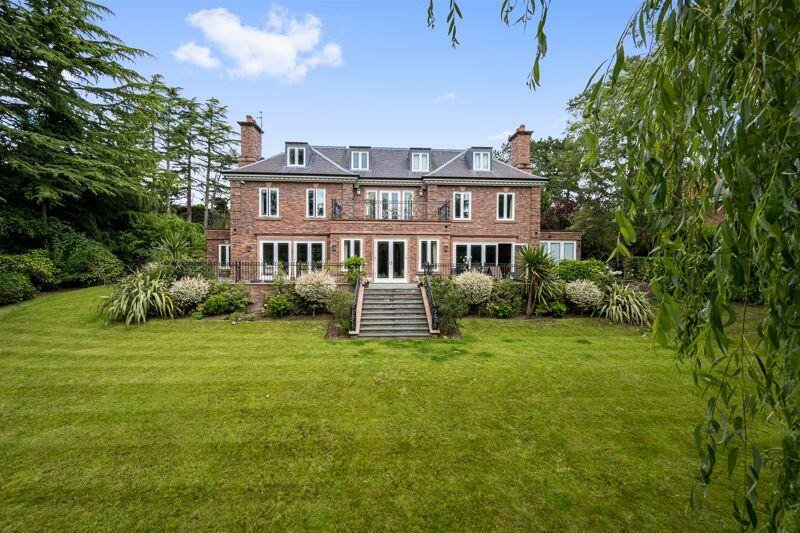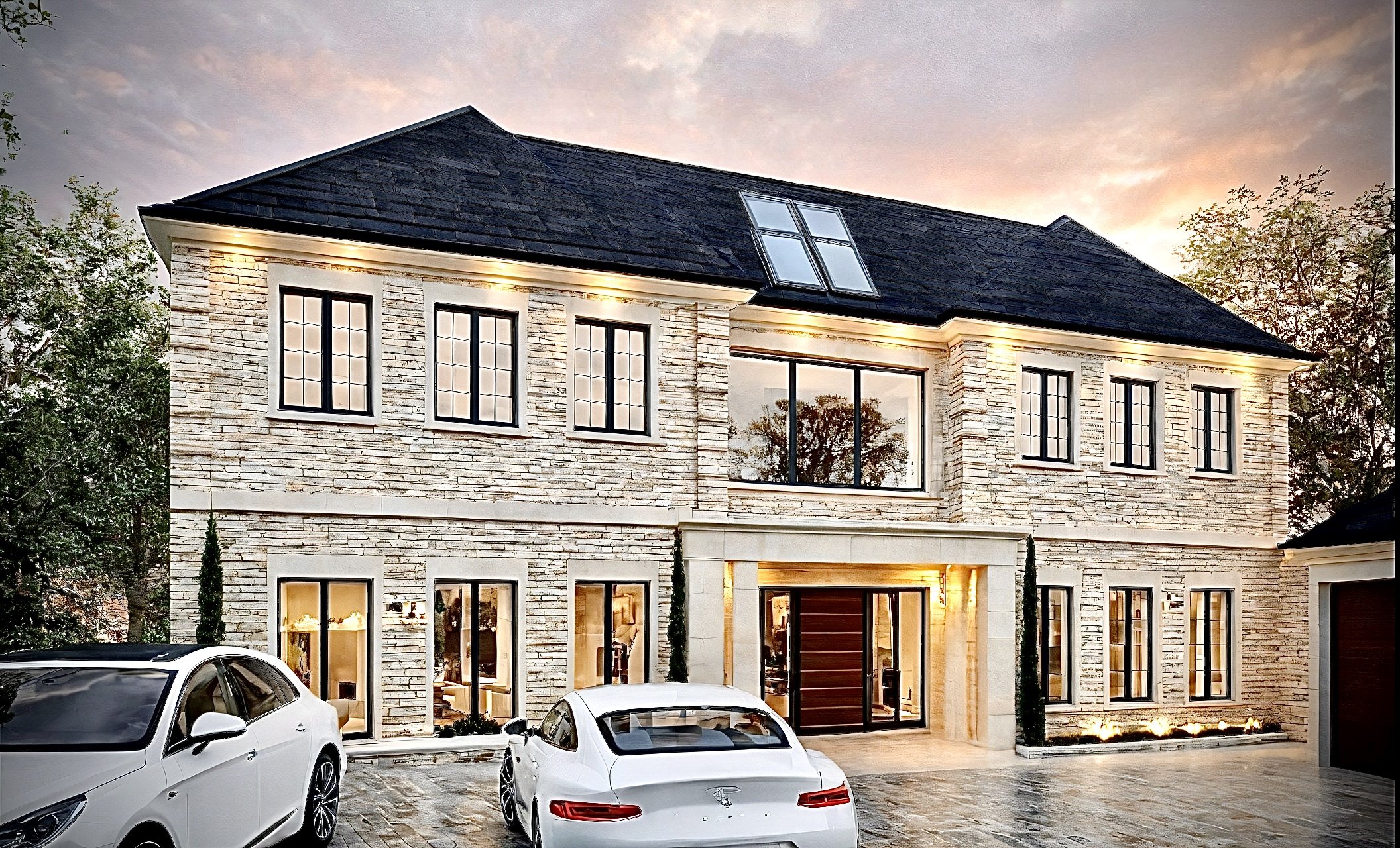
Our most sought-after service is the “Architectural House Extensions” and “Remodelling” Service. With over five years of experience specialising in luxury properties, we are dedicated to helping you create a bespoke design that perfectly complements your lifestyle and meets the needs of your family.
Altrincham / Hale
(Cheshire)
Property 02
Property 01
Visualising Potential Before Purchase
A client recently approached us while considering the purchase of a property. They were eager to explore its potential for an extension, remodelling, or modernisation before making an offer.
Using our expertise combined with state-of-the-art AI design tools, we created bespoke 3D visuals showcasing how the property could be transformed. These detailed designs gave them the clarity they needed to envision the possibilities and make an informed decision with confidence before committing to the purchase.
Hadley Wood (Enfield)
Hadley Wood is a prestigious residential area in the London Borough of Enfield, known for its affluence, exclusivity, and leafy surroundings. It is often associated with luxury homes, gated communities, and a tranquil atmosphere, making it popular among high-net-worth individuals and celebrities
Our client approached us to reimagine this Hadley Wood gem, we crafted a refined façade that embodies the understated luxury the area is known for—timeless yet undeniably modern
Description of works:
Front & Rear External Facelift + Internal Amendements + Basement Refurbishment
FETCHAM
(Surrey)
“Higher-resolution visuals and additional information will be provided in due course.”
Description of works:
Major internal remodelling + Double Storey Rear & Side Extension + Front Facelift
CROSBY
Our client has entrusted us to breathe new life into an outdated property they've recently purchased. This project is not just about renovation; it's a harmonious fusion of old-world charm and modern innovation.
The project promises a balanced blend of tradition and innovation. The architecture will respect the history of the building while ensuring it's a space where the client's dreams and aspirations are fully realized.
Description of works:
+ Double Story Side Extension Single story Rear Extension / Single story Side extension / Loft Conversion / Major Internal Alterations / New Detached Double Garage / Outbuilding (Home Gym) / Cinema Room within Main dwelling
HALE BARNS
CGI to be updated soon.
Located in the highly sought-after area of Hale Barns, South Manchester, this project reflects our client’s vision for a home that evolves with their lifestyle. After purchasing and living in the property for a few years, they decided to upgrade and modernise the space to better suit their needs.
The transformation includes extensions to multiple elevations, the addition of a bespoke outdoor entertainment area, and the creation of a multi-functional outbuilding.
BLACKBURN
Our client has expressed a desire to enhance and modernize their recently purchased property, aiming to facilitate larger family gatherings and improve their overall quality of life.
The project entails a comprehensive refurbishment of the bungalow, along with the addition of a "Granny annexe" & outbuilding located at the rear of the property.
Description of works:
Double Story Front Extension + Single Storey Rear Extension + Major Internal Alterations + Outbuilding (Entertainment + Sauna + Steam Room)
CHEADLE
Intensive House Re-Model. We managed to create the perfect home for this clients family as they had recently purchased this property but unfortunately the existing layout didn’t work for them.
We managed to revamp this property without having to massively increase the footprint of the existing property to keep costs down. Simultaneously, we have created a visually pleasing house with all the spaces & rooms that the client had wished for.
CHESHIRE
Complete Bungalow Re-Model. Our client has an exciting lifestyle hosting many events & family gatherings at their current property. However they are outgrowing their existing property therefore were looking for another property that could give them the freedom to re-design & reconfigure the layout to suit their needs
A couple of requirements they had were to include: A gallery Mezzanine within Open Plan Kitchen / Living Dining Room | Large Walk-in Wardrobe | A design that works for them in the future when they get older
Description of works:
Complete demolition + New Dwelling + Mezzanine Floor
AUGHTON | Lancashire
The client requested our involvement in taking over this project and helping them visualize their ideas in 3D. This particular endeavor involves a new construction undertaking, encompassing a leisure outbuilding with a sauna, pool, and gym, as well as a cinema room, games room, and various other features.
Description of works:
New Build Dwelling
Outbuilding (Sauna , Steam room , Jacuzzi, Gym)
Cinema Room within Main dwelling
Current Status
Planning Approved
In Construction



















